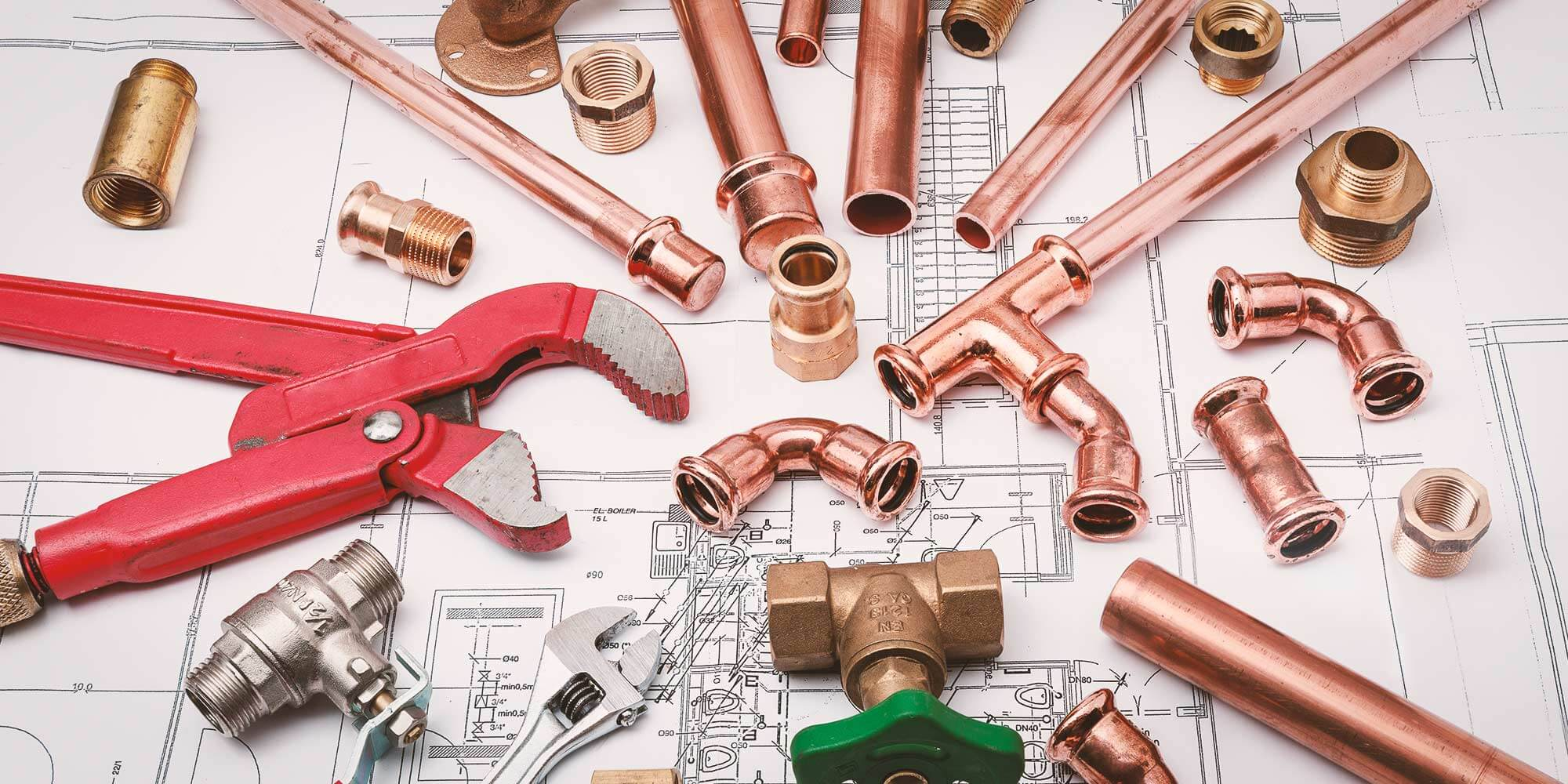In plumbing design, where do you start? Most people get confused when it comes to planning the plumbing design of a structure. But is it really that hard? Plumbing plan is a visual representation locating fixtures, valves, and pipes. They play a significant role in having them aligned to the floor plan of the house for a more efficient way of having the plans organized.
Understanding how the kitchen, bathroom, water supply, and DWV system work is an advantage. Designing a plumbing plan of a house requires being well-acquainted with how the different systems work. Not that it will just give you an easier time designing, but you will have an idea of the ins and outs of plumbing. This article will give you an idea of where to start with what you need to know in designing a plumbing plan.
Study the Different Plumbing Systems
Before starting with planning and designing how plumbing works, see to a point that you are familiar with the different plumbing systems. It’s hard to start planning and designing without being familiarized with the plumbing systems considering that they work hand in hand.
The plumbing system of a residential house exhibits the complexity of networks involving the different types of a piping system. You will know how to design a plumbing plan when you already understand how they work. Considering that they are considered as one of the systems requiring repairs, they should be supported with a deeper understanding of how plumbing systems work.
It’s really helpful if you learn how to read plumbing plans of different structures. Familiarize the labels, symbols, and line thickness because this is what makes a plumbing plan. There are a lot of plumbing plans on the internet from easy to complex intended for different types of students. When you already know why all the plumbing systems are essential, sketching a plumbing plan wouldn’t be that hard. Also, there are services such as Mr. Rooter Plumbing of Dallas that help you do your plumbing right and durable. So, you can always hire them for better assistance.
Familiarize the Different Plumbing Symbols
In studying plumbing, you will encounter different types of plumbing plan filled with different symbols. Knowing what these mean is a big help in the learning process. The symbols or elements involve piping, connecting, valves, fixtures, and fenestrations. Considering that they are responsible for locating different plumbing needs, they make plans easier to read, understand, and study.
The plumbing symbols are the visual representation of the things you see in the bathroom, washroom, kitchen, and other areas requiring a water supply. When you are already acquainted with how plumbing works, you know where to put these symbols and how to explain it. Aligned to the local plumbing code, there are also requirements in measurements and number of fixtures placed.
Create a Bubble Diagram
Bubble diagrams are intended for easy-sketching process. The bubbles are the representation of how big is the area, how accessible it should be, and how close they are to one another. A plumbing plan is easier to explain when they are sketched in bubbles with arrows representing a direction. This is also how they start conceptualizing a floor plan. The difference is that we focus more on water-requiring areas that other common spaces.
Start by listing down all the areas requiring a water supply and waste disposal. Identify the distances between one another to establish an effective plumbing operation. Most people start with bubble sketches because they are easier to do unlike doing a final draft. Apart from the fact that it requires free-hand drawing, these are just circles and arrows. This is the right way to start in planning and plotting the areas.
You can start working on the final draft by including measurements and fenestrations in your plan. This will give you a more convenient way of measuring distances between one another.
Locate and List the Needed Fixtures, Pipes, and Valves
When you have come up with a final draft from the bubble diagram, create a final draft. A final draft is when everything is already measured and labeled. This is the perfect time to locate the areas which require pipes, valves, and fixtures. After locating the components, see to the point that the plumbing line can easily connect each of them to one another. That is why during the creation of a bubble diagram, we highly suggest that the areas are not that distant.
Next to locating them is listing the number of components used and choosing a reliable ball valve manufacturer or plumbing materials supplier. They differ in terms of material, performance, capability, and application. Also, check the types of fixtures which are best for your plumbing needs.
Conclusion
Plumbing alone is complicated while the difficulty of creating plumbing plans are manageable. It really depends on how you fully understand how plumbing works. As soon as you understand the common terms of plumbing, you will not have a hard time understanding the more complex part of it. The best way to learn more about designing a plumbing plan is to be exposed to existing plans of residential, commercial, and industrial structures.
