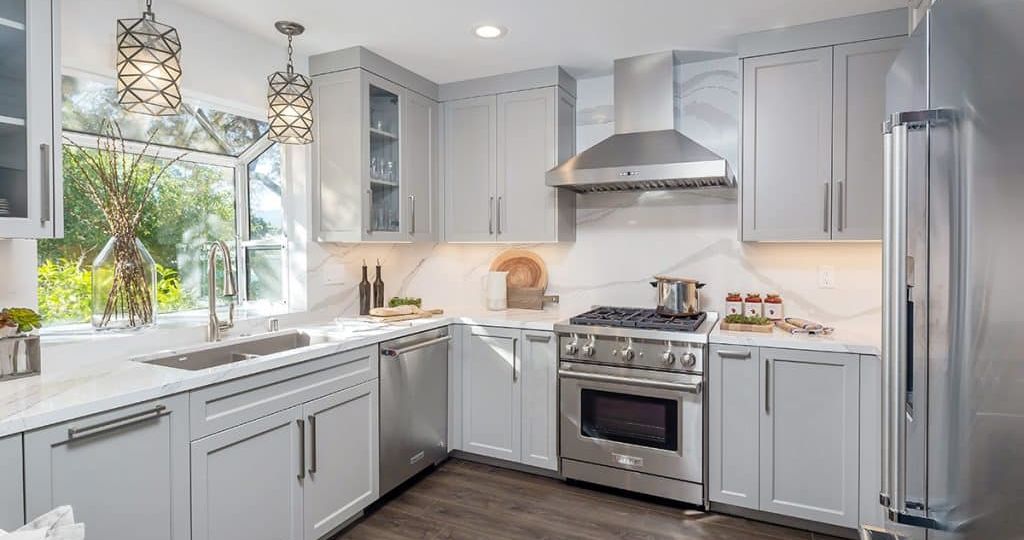You know how costly a single error can be if you are a kitchen designer or remodeler. Whether you bought the wrong cabinets, the incorrect hardware, or made the wrong wall dimensions, errors in the kitchen design will eventually fall on your shoulders.
So how can you avoid such costly errors? A program that allows you to create spaces more precisely, especially if they are supplied with manufacturer catalogs and powerful 3D technology, is one of the greatest methods to eliminate mistakes. Learn how you will become a more efficient designer and renovator with the help of kitchen design software.
Inappropriate cabinets
You run the danger of ordering the wrong products if you design a room without using design tools with built-in manufacturer catalogs. Having the incorrect cabinets delivered is a hassle and may be quite expensive, as the installer will need to return to your client’s home and reinstall the correct products. Not only that but if the cabinets you desire aren’t in stock, your project will be delayed. It’s simple and effective to work with design software that comes with up-to-date manufacturer catalogs. Because the cabinets you use in your ideas are the actual cabinets that will be delivered, it will eliminate costly mistakes. To guarantee that orders are placed correctly each time, a shopping list is prepared automatically. Furthermore, all of the catalogs provide exact pricing, allowing you to provide an accurate cost estimate to your client.
Inappropriate measurements
You will almost certainly make mistakes when purchasing and installing cabinets, drawers, counters, floors, and other items if you do not have the correct measurements from the start. You’ll wind up with things that don’t fit in their assigned spaces appropriately. Due to another appliance, cabinet, or hardware being in the way, cabinet doors or drawers may not be able to fully open. For those looking to improve their kitchen without a full remodel, a reliable cabinet refacing service can offer an excellent solution. In the design sector, measurement errors are widespread, although they are easily avoidable. If you’re using quality software, you’ll be pleased to learn that taking precise measurements of your clients’ kitchens is a breeze.
Include task lighting
It will be pricey to install task lighting after the fact if you do not include it in your design plans from the start and your customer learns there isn’t enough lighting in her kitchen once the project is completed. As the designer/remodeler, you must give your client the best options from the start, and task lighting is always necessary for a kitchen, especially one with limited natural light.
If you’re working with professional design tools, you’ll almost certainly be able to incorporate lighting into your designs. It will also show you and your client how the room will appear once lit, providing you a true depiction of your area.
Unhappy customers
If a customer can’t picture how their room will look, they’ll likely want to make adjustments after you’ve begun working on the project. These adjustments will cause a delay in the delivery date and extra work for you and your team. Furthermore, the consumer may refuse to pay for the adjustments, claiming that your original drawings were not clear or accurate enough. Professional software helps you to create realistic renderings and 360-degree panoramas of your plans, allowing your clients to see their space before making a decision. They can look around and visualize themselves in their new kitchen, and if there is anything they want to change, they can tell you before you start working on the project, saving you time, money, and irritation in the long run.
